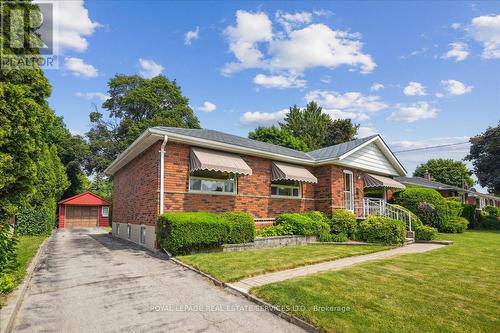



Mary Carson, Broker




Mary Carson, Broker

Phone: 416.487.4311
Mobile: 647.823.8012

103 -
4025
YONGE
STREET
Toronto,
ON
M2P2E3
| Neighbourhood: | Tam O'Shanter-Sullivan |
| Lot Frontage: | 60.0 Feet |
| Lot Depth: | 125.0 Feet |
| Lot Size: | 60 x 125 FT |
| No. of Parking Spaces: | 6 |
| Floor Space (approx): | 1100 - 1500 Square Feet |
| Bedrooms: | 3 |
| Bathrooms (Total): | 2 |
| Bathrooms (Partial): | 1 |
| Amenities Nearby: | Public Transit , Schools |
| Equipment Type: | Water Heater - Gas |
| Ownership Type: | Freehold |
| Parking Type: | Detached garage , Garage |
| Property Type: | Single Family |
| Rental Equipment Type: | Water Heater - Gas |
| Sewer: | Sanitary sewer |
| Appliances: | [] , Dishwasher , Dryer , Microwave , Stove , Washer , Whirlpool , Refrigerator |
| Architectural Style: | Bungalow |
| Basement Development: | Partially finished |
| Basement Type: | N/A |
| Building Type: | House |
| Construction Style - Attachment: | Detached |
| Cooling Type: | Central air conditioning |
| Exterior Finish: | Brick |
| Fire Protection: | Smoke Detectors |
| Flooring Type : | Hardwood , Carpeted |
| Foundation Type: | Block |
| Heating Fuel: | Natural gas |
| Heating Type: | Forced air |